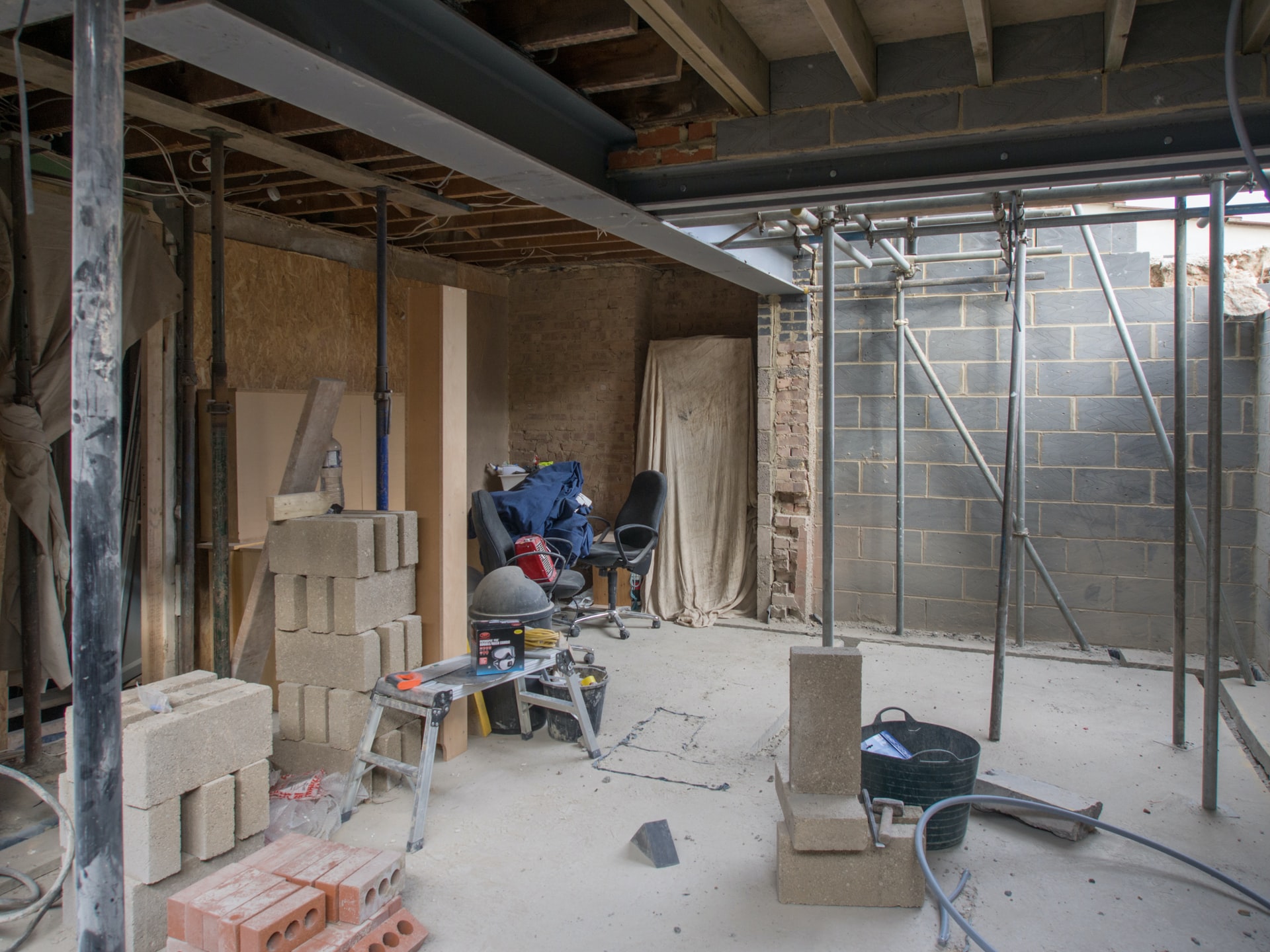Basements can be used for much more than just laundry, old furniture, unused gifts, and vehicles. A surefire way to upgrade your home is to build something out of your basement, like a converted guest room, a family movie room, an e-commerce office, or a reunion venue. The possibilities are endless!
Before you take on a full renovation project, there are certain things you must be prepared to do. Here are the things you must first do before doing a basement renovation.
Know the Current Value of Your Home
Many properties lack the funds to undergo modifications. If you are one of them, avoid over-improvement. This is because when you over-improve your home, you end up spending more money than you can recoup when you sell it.
The quantity of labour required to redesign your basement will decide the cost. To figure out how much to spend, consider your financing options, comparable homes in your neighbourhood, and a recent home appraisal.
Assess the Existing Structures
Not only established properties require upkeep. Even modern structures may have structural faults.
As such, investigate your basement completely before rebuilding. Look for cracks in the walls and floors, pouring water and gradual leaks, drooping ceilings, and plumbing or electrical issues. To remedy the bulk of problems, you will require a professional contractor and maybe a structural engineer.
To [repare for probable complications during and after basement upgrades, make sure you spend less on repairs and more on long-lasting fixtures. This may involve investing in,old-resistant paint, waterproof flooring, and slip-covered furniture for easy cleaning.
Determine the Water Situation
Most basements are built on a concrete slab that sits directly on the ground, allowing moisture to permeate the porous concrete. As a result, there may be moderate moisture or inch-deep ponds. Perhaps a concrete basement’s walls may leak or there is a hole in the wall, a faulty window, or a door seal issue.
Subsurface water problems can be handled by redesigning a property’s drainage system. Numerous leaks are caused by the collection of runoff water or precipitation around your property. You can install French drains from the basement to divert water away and prevent leaks.
Note Your City’s Criteria for Renovation
Many localities have construction codes that apply to minor basement modifications. Due to city laws or financial limits, you may be unable to obtain the mother-in-law suite or party room you desire.
As such, note everything. The codes will specify the needed exits for a finished basement, including emergency exits.
If you plan to rent out your basement, there may be additional regulations. This may mean that thermostats, panels, and meters must be installed individually.
Know the Exact Measurements
Knowing the exact measurements of what you’re dealing with can help you move forward with the changes of a renovation. For example, basements must have 7-foot ceilings, according to the International Residential Code. Meanwhile, height limits should be checked in your community’s building code.
Performing basement ceiling changes may be pricey. For this, you can reroute any ductwork that is in your living space, replace or elevate existing support beams, or lower the floor height.
Conclusion
Regardless of what you want to do with your space, know that your basement should be adaptable. Indeed, you can make it beautiful and functional at the same time. As such, equip your basement with what it needs first, such as better drain pipes, ventilation, lighting, and so on. Then, you can do your magic and turn the space into a versatile area for absolutely anything!
Are you in need of handyman services in Ottawa? Gillespie Handyman is here to offer you professional home repair and renovation services to help you stand out in the neighbourhood. Give us a call today to get to know our team!

