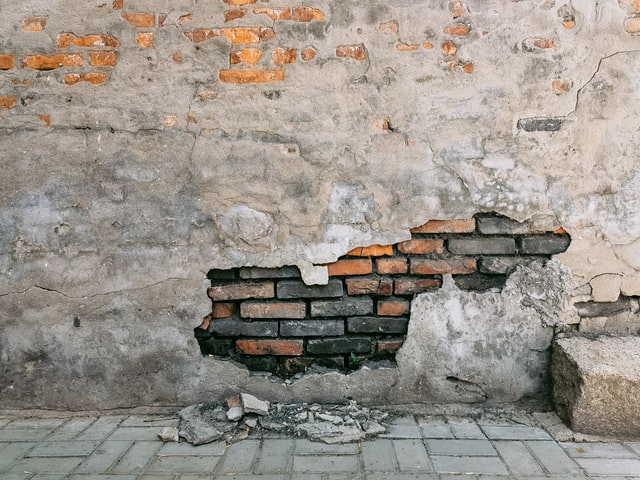Remodelling your house often calls for big changes, such as breaking down or altering walls. This isn’t a simple task, because it begins with determining whether the wall is load-bearing or not. The process that has to be carried out to alter the wall will vary significantly depending on this.
What Are Load-Bearing and Non-Load-Bearing Walls?
A load-bearing wall is a wall that is responsible for holding up a roof or floor structure above it. Because it supports significant weight, breaking it down could cause the structure above it to collapse. This is why replacing a load-bearing wall always entails replacing it with another structure that can bear the weight of the structures above. This often comes in the form of beams and columns.
A non-load-bearing wall, on the other hand, is a wall that is not required to support the weight of the structures above it. Its only job is to hold itself up and serve as a partition between rooms. This type of structure can be safely collapsed without needing a replacement structure.
It’s always best to consult with professionals to confirm whether a wall is load-bearing or not, but there are ways for you to determine beforehand.
Check If It’s an Exterior Wall
Exterior walls are almost always load-bearing walls, and houses rarely have non-load-bearing exterior walls. Walls with windows and doors will almost always include beams and posts that support the weight of the floor above.
Check the Structure Below the Wall
If you’re planning to alter a wall on the second floor, check the floor below it. If there are any support structures such as walls, beams, jack posts, or columns directly below the wall, there is a high chance that it is a load-bearing wall. Likewise, if you’re altering a wall on the first floor, check the basement or crawlspace for any support structures.
Examine the Joists
Joists are long wooden boards or steel beams that run through the length of the floor above. They are typically arranged parallel to each other and act as support structures. For instance, if you’re on the first floor, there will be wooden or steel boards that span the length of the second floor to support it.
Checking whether the wall is perpendicular to these joists can be a good indicator of whether the wall is load-bearing or not. The wall will likely be load-bearing if it runs at a 90-degree angle to the joists. If it’s parallel to the joists, it may be non-load-bearing, but there are some cases wherein walls that run parallel to the joists are load-bearing as well.
Some Partial Walls Are Load-Bearing
It’s tempting to assume that partial walls are always non-load-bearing, given that they don’t run the whole length of the floor, but this is not always the case. Some partial walls may have beams that span across the partial wall’s opening and support the weight of the floor above.
Check for Modifications
If you’re looking to alter a wall from an old home, the home may have already been modified. For instance, when the home has been expanded, a load-bearing exterior wall may now be part of the house’s interior.
Consult the Help of Professionals
If you’re planning to modify walls in your home, it’s always a good idea to check if they’re load-bearing or non-load-bearing walls. This way, you won’t have to worry about collapsing structures or other problems with your home improvement. With this handy guide in mind, you check for telltale signs of load-bearing walls—although it’s best to confirm with a professional.
Looking for professional handyman services in Ottawa, Gillespie Handyman Services is ready to help. We offer a wide range of home improvement and home repair services at affordable prices. Get a quote today—contact us now!

